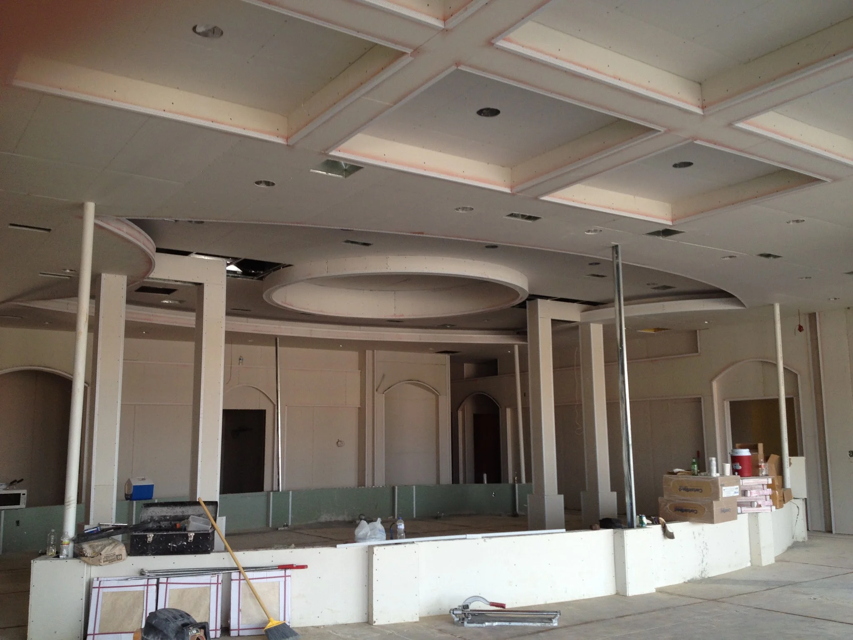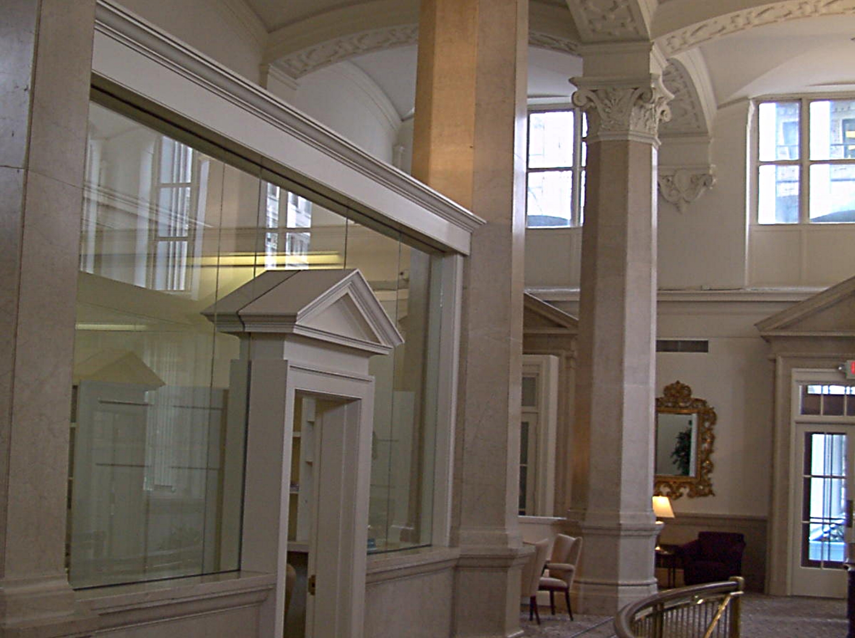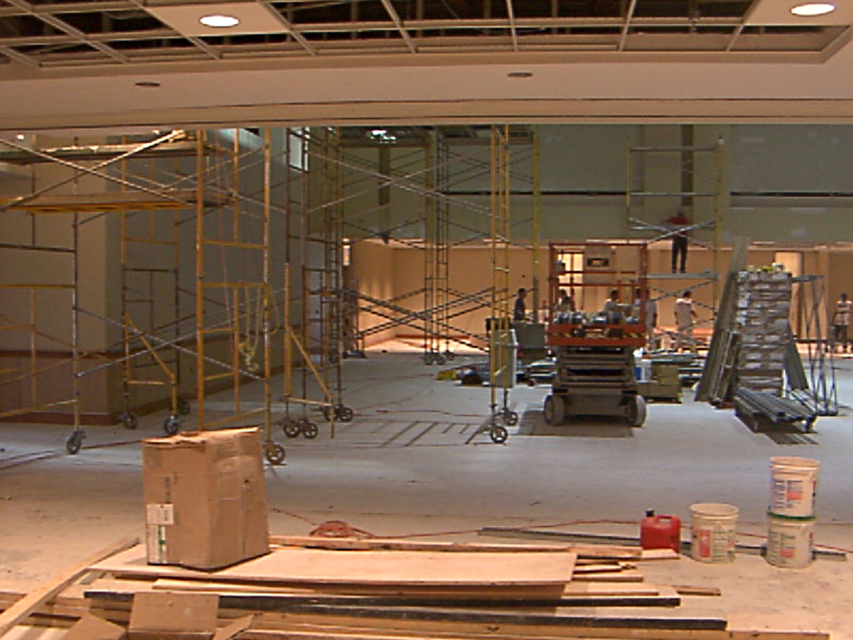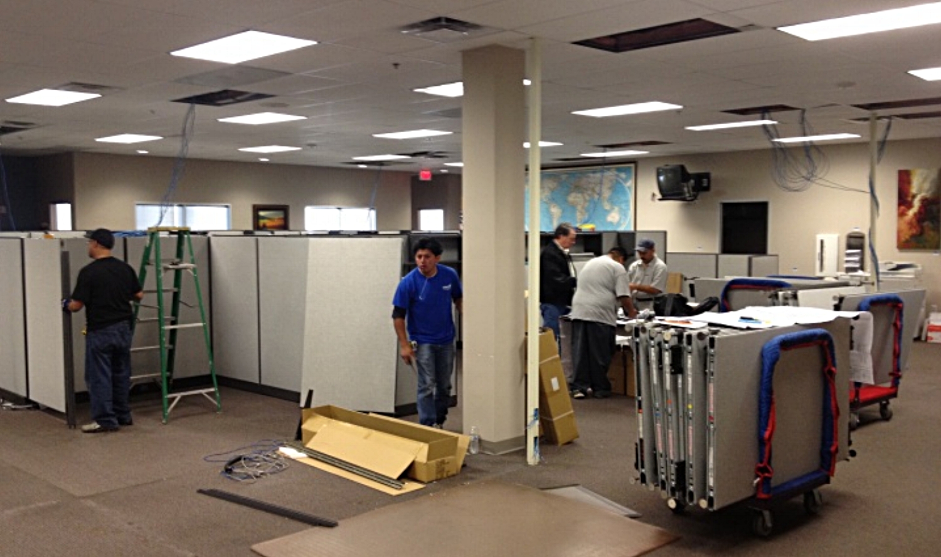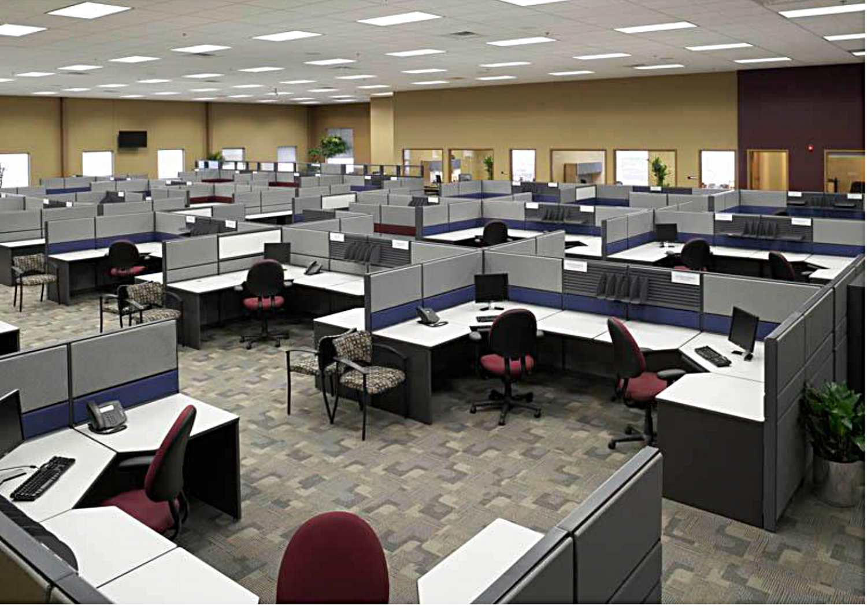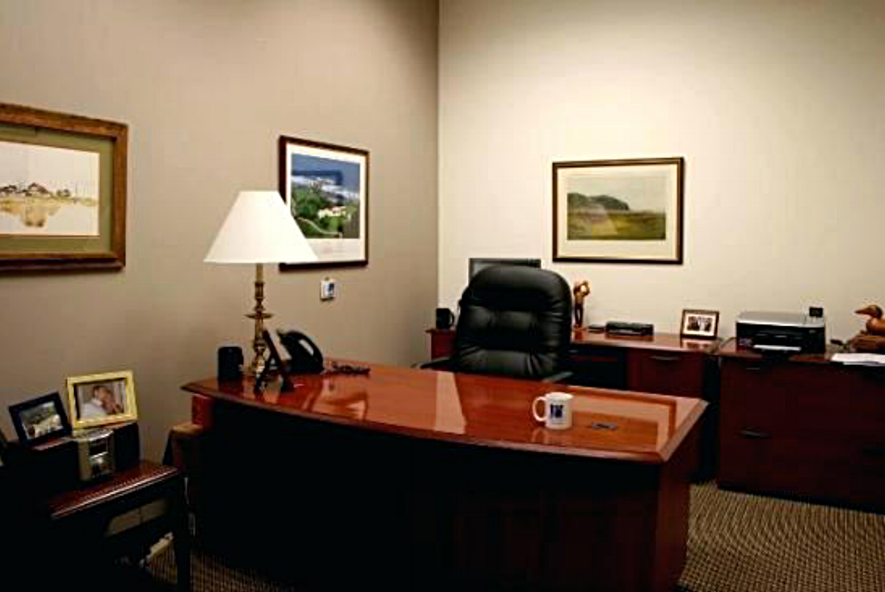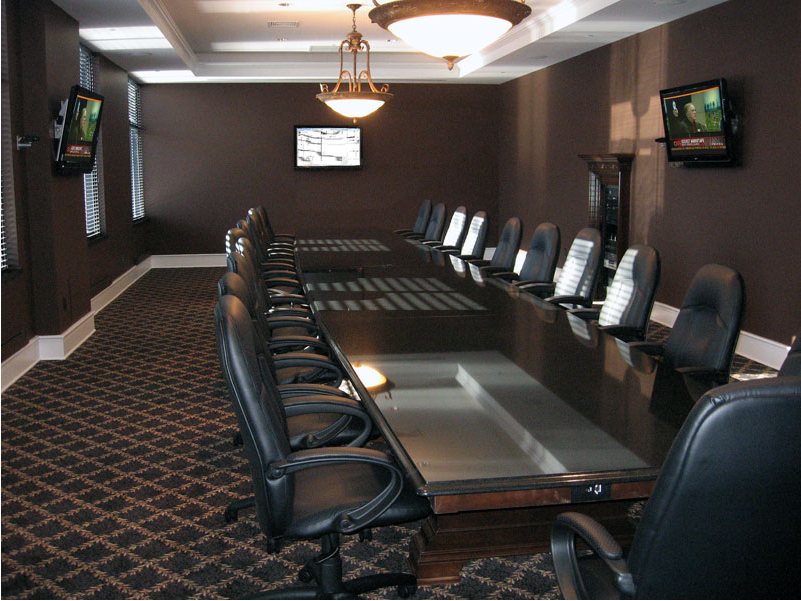Commercial Interiors
Brokers, you know your buildings, the lease terms and available space you have to work with.
You probably have discussed a general layout and proposed a lease area for approval. You may now need “test-fits” to show your client how it will work. You know your TI budget and need to know costs, including fees and time. You need a fast turnaround to get the deal done. You're finding that getting tenants in at the lowest cost in the soonest possible time works some of the time.
We can help you with all of that.
Some tenants want to fit more things into less space. We're used to that. Municipalities have increased rules for permit drawings. We get that. Most of the rules make sense to us anyway.
Delivering simple solutions; creative designs that maximize space, get permitted and built...that is what we do. Documents are easily understandable, comprehensive and straightforward. You get fewer headaches, more predictability and happier tenants.
Capital One (Multiple Buildings Consolidations)
AT&T (Relocation of certain Business Units to Suburban Office Spaces)
Larsoni Management (Hillcrest and various Tenant Improvements / Office spaces)
TransTrade Corporate Offices (Corporate Office Reconfiguration)
TransTrade Alliance (Strategic Plan for Office/Warehouse/Business Operations Unit)
“... you are way better than other architects/Interior designers we worked with. You really understand the whole process, you get the details right and your projects get done. I don’t have to worry :) Tenants are happy!”— Brian Haase
